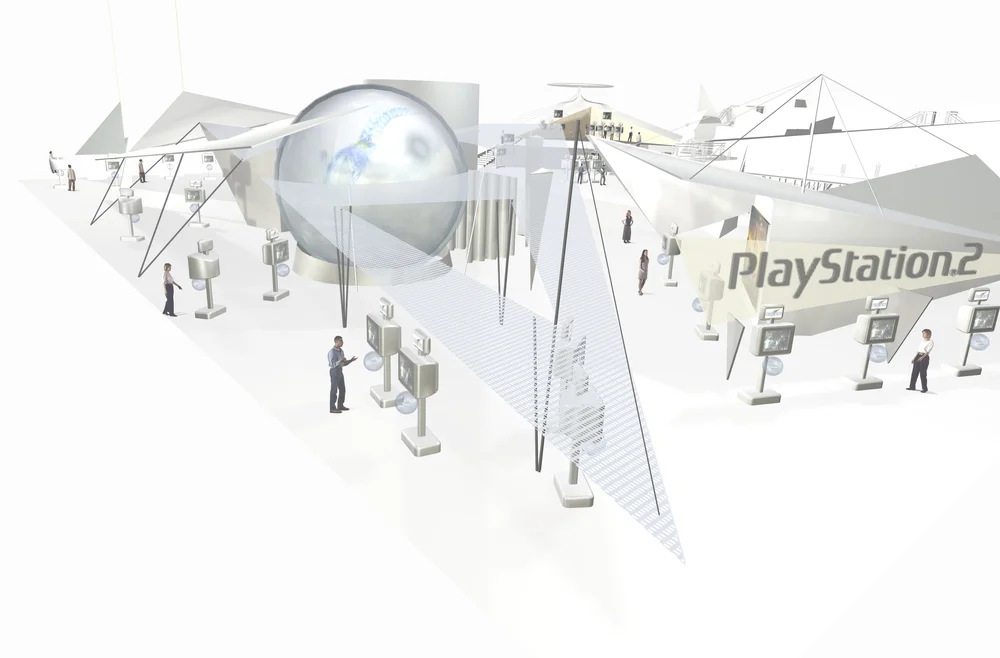[ Life Science Workplace Remodel ]
Complete redesign of 40,000 sqft of workplace suites, replacing enclosed rooms with small work clusters for a user friendly R&D open floorplan, incorporating core Well Building principles to the space with noise buffers, plants, natural light, flow and views.
We engaged each users team with creative workshops to create a layout that catered to their specific needs for high focus
and collaboration, reducing anxieties often created by workplace remodels, while respecting corporate parameters.
Stay tuned for more photos as we showcase this groundbreaking workplace transformation!
[ Schoolab Innovation Studio ]
Design and implementation of a 10,000 sq.ft. space French startup accelerator, innovation studio and co-working hub
in the heart of San Francisco. Check out the video of the space!
Operating in 6 countries and strong of its 14 years of existence in France, Schoolab generates over 10M euros of revenue each year. The number has been doubling every year since 2015. Schoolab totals 50,000 sq.ft. of space and 20,000 sq.ft. in remote clients’ spaces. It has accelerated 300 startups, and 3,500 trained alumni.
[ Rainin Instrument/Mettler Toledo US Headquarters Remodel ]
Work in progress: remodel of 30,000 sq.ft. of office spaces, break rooms, laboratory and collaborative spaces for manufacturing facility (electronic measuring instruments)
Due for completion in 2018. 7,000 sq.ft. of an extensive remodel of conference and lab rooms, lunch and office areas. Our team created a process to lead the clients through a multi faceted goal. We established a relationship with all the users involved through interviews and workshops. We compiled data and feedback. We facilitated office visits for our clients to Facebook, Salesforce, Pandora and other office visits. We offered an in-depth analysis of current solutions, issues and emerging trends. We made sure our solutions integrated blue and white collar workers and therefore contributed to a better work dynamic.
[ Cisco Systems Telepresence units ]
IBID created the worldwide reference palette for Cisco’s video conferencing systems
[ Stacy and Witbeck ]
Interior installations and branding for the West Coast leader in light rail engineering
The installations reflect the culture of the company: integrating precision, safety and solid engineering in a chaotic urban environment.
Graphic design: Bytehaus. Fabrication: Group Delphi
[ Adobe Systems lobby installation ]
Branding of the Adobe Systems headquarter lobby with installations including an iconic 25' Illustrator color palette, image garden of the Adobe 'tools', lettering rugs and a video of the Adobe logo created with Illustrator in real time - with Mauk Design.
Honor Award SEGD 2002. Featured in Communication Arts, Nov. 2001 and 'Mauk Design', by Conway Lloyd Morgan
[ Ceramic Tiles of Italy ]
A museum-like setting showcases ten selected ceramic tiles lit from above by 14ft fabric cones - with Mauk Design.
Fabricators: Peak Exhibits, Moss.
Gold Award, Exhibitor Magazine, May 2002. Merit Award SEGD 2002
Featured in: 'Designing the World's Best Exhibits', Martin M. Pegler. 'Mauk Design', Conway Lloyd Morgan. 'Trade Fair Design Annual 2002/2003', Conway Lloyd Morgan. 'Big Ideas for Small Stands', Ingrid Wenz-Gahler
[ Sony Playstation exhibit at E3 ]
The 40,000 sq/ft exhibit visually unfolds as one walks along the outside, strolls inside, or sees it from above.
The planes are made of translucent fabric screens (Spandex) that separate the spaces and create a dramatic architectural effect. Center point is the inflatable sphere with rear-projected images of the newest Playstation games - with Mauk Design. Fabricators: Pinnacle Exhibits, Addwater.
Merit Award SEGD 2002. Featured in: 'Mauk Design', Conway Lloyd Morgan. 'Trade Fair Design Annual 2002/2003', Conway Lloyd Morgan
[ Guangdong Science Museum ]
Proposal for 100 science exhibits, distributed into 20 galleries covering 50,000 sq.ft. for the Guangdong Science Center - with West Office Exhibit Design








